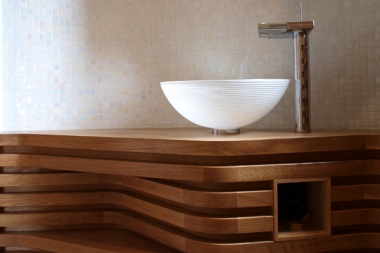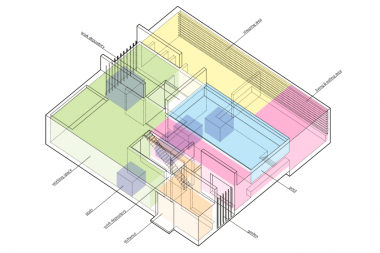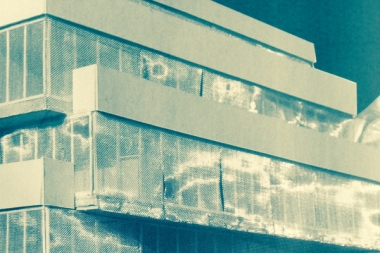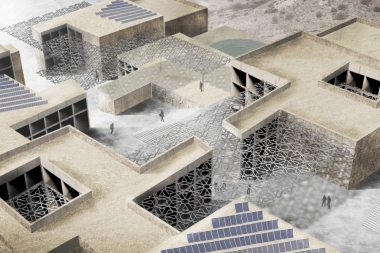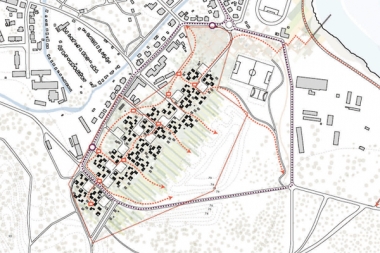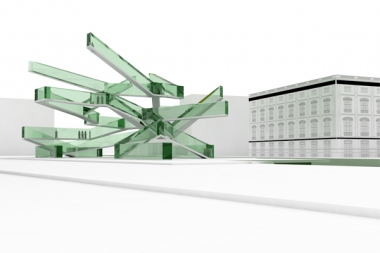- AURELVR
- DESIGN
- RESEARCH
- TEACHING
Haus Frehn
Haus Frehn is a countryside home South of Berlin for a couple with separate guest house. The site is located in the scenic Spreewald of Brandenburg in a predominantly rural setting.
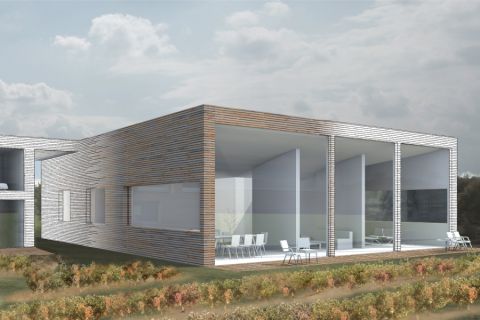
The house doubles up as administrative building for the owners organic sea buckthorn farm. The plants with distinctive orange fruits surround the building. The modern, square house with a square annex contrasts with the rolling hills and forests of the region. The house is built on Passivhaus design principles and features a modern timber-frame construction. The main house is organized on one level around a small patio, while the guest house has a mezzanine level.
Authors: Aurel von Richthofen
with Alessia Pegorin, Riccardo del Fabbro, Estrella Sanz AlonzoPlace: Golzen, Germany
Year: 2013
Size: 230 m2
Type: Study commission
Client: Undisclosed
related:
