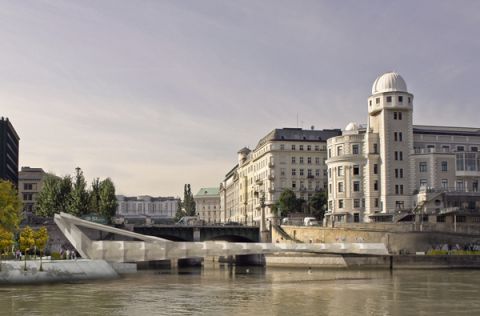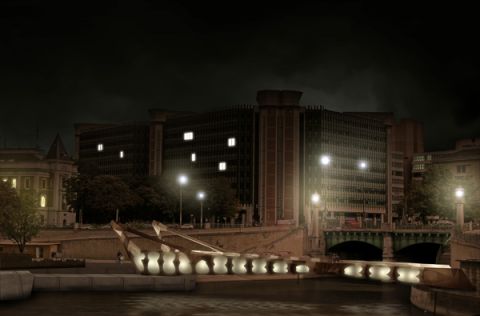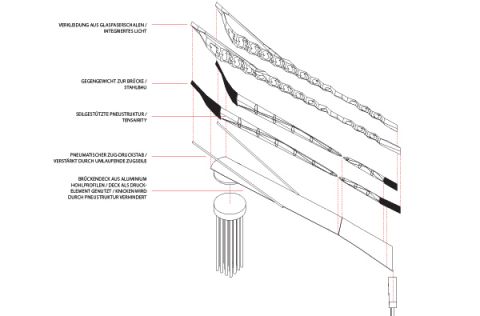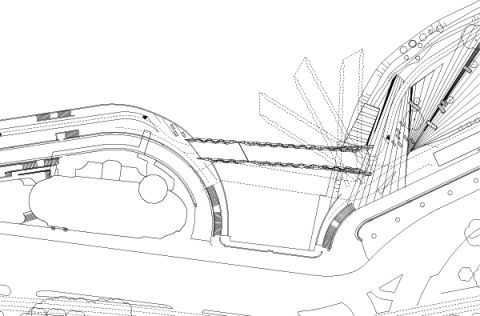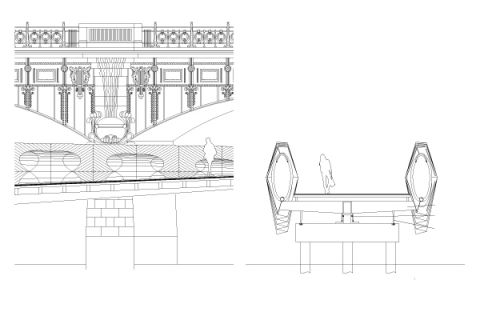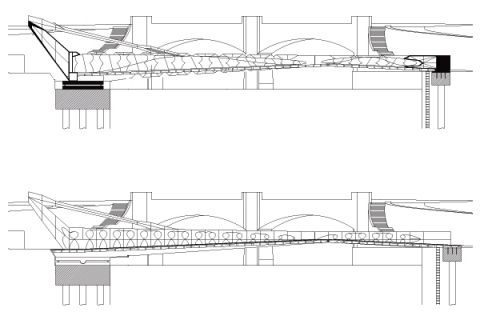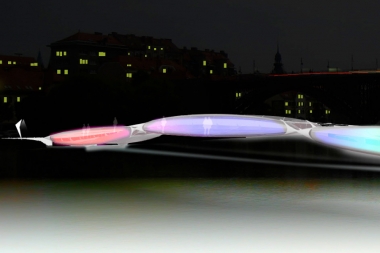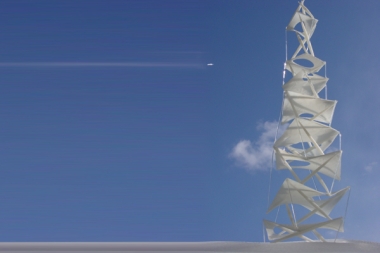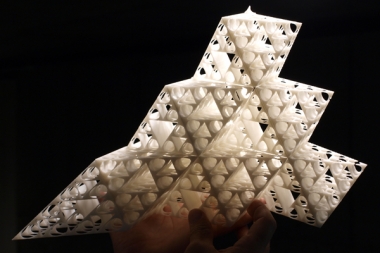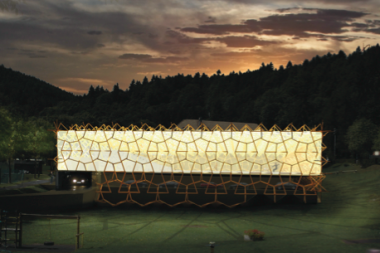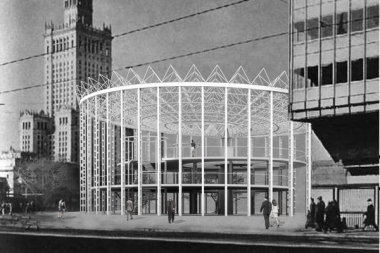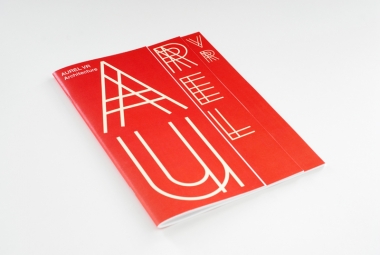- AURELVR
- DESIGN
- RESEARCH
- TEACHING
Tenseairity Bridge Vienna
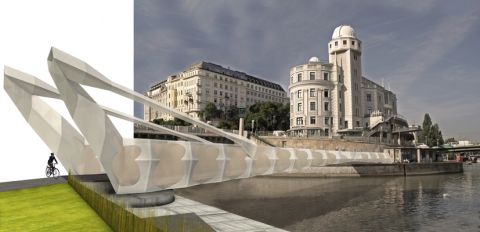
Due to its low profile the bridge pays homage to the adjacent Radetzky bridge and ties into the structural and aesthetic logic of bridge engineering in Austria. The design calls for an asymmetrical pivotal bridge: The longer truss rotates, while the shorter part is fixed. The longer truss spans 36m towards the Hermann Park. A rotation of 110 degrees allows ships to pass if needed. Both arms are in perfect balance while open and brace each other in closed position to accept higher loads.
The constructive principle has 4 elements: A light weight aluminum deck takes tension forces, the pneumatic beams (tensairity balloons) with circumferential tension cables form the actual cantilevers, counterweights attached balance the system, lateral beams, finally, carry tension and pressure loads into the foundations. The bridge is clad with folded fiberglas panels and reveals a characteristic pattern of openings on the side at the intersection of folds and tensairity beam. The translucent quality of the bridge mediates construction and environment. At night, lights inside the air-beams illuminate the structure from inside. A slight ramp leads towards the center-point of the bridge where people rise above the platform to observe the scenery. Technological innovation, static system. materialization coalesce in the architecture of the bridge and the design of the surroundings.
Authors: Aurel von Richthofen
with Marc Schmit and Sebastian HeftiPlace: Vienna, Austria
Year: 2009
Size: 80 m
Type: Competition
Client: Stadt Wien
